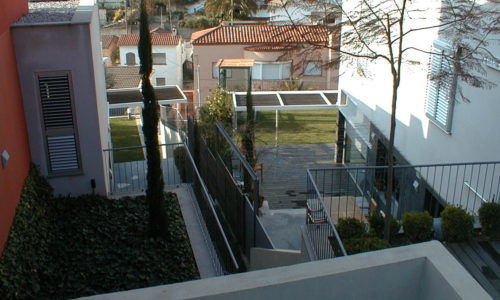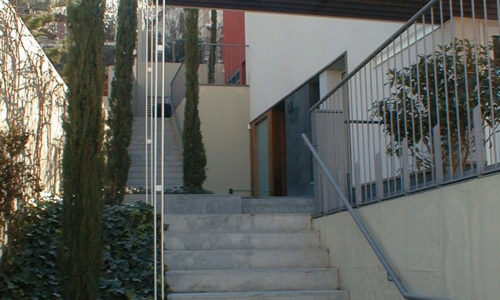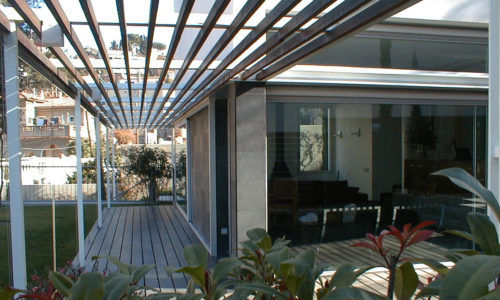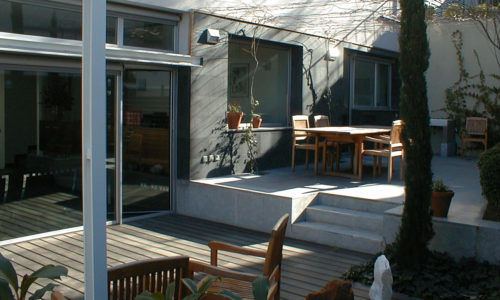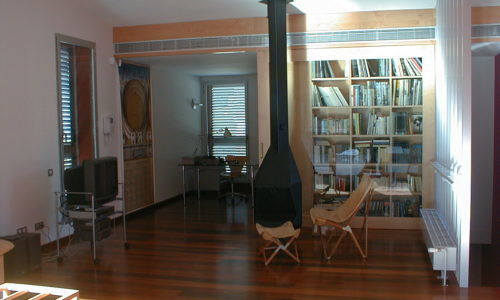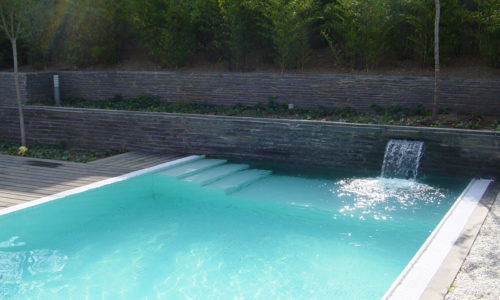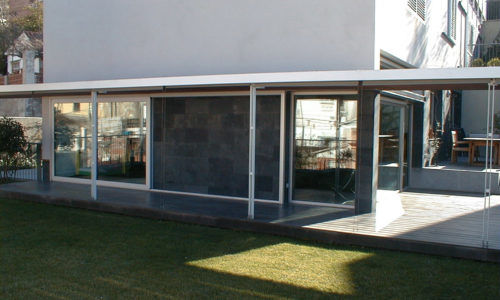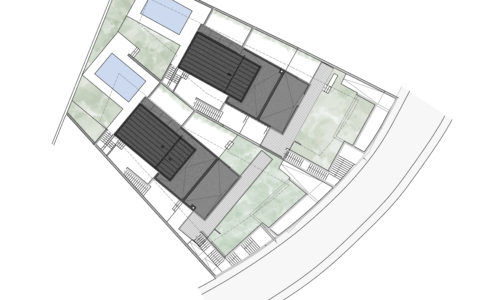It involves two houses of three uneven levels each one in a hilly terrain. The different floors communicate each other by interior and exterior staircases. The buildings are positioned to the North-West. At the street level is placed the garage with a lift in its interior that gives access to the garden. There is also the main entrance followed by a succession of stairs which finish at the door to access to the interior of the house. On the first floor we find a WC, the kitchen with the storeroom, a living room/dining room with a laminated floating wood floor and the front garden. Going upstairs, on the second floor, there are the bedrooms. Finally, some stairs above can be found, on the third floor, the playing room, a living room/bedroom with another bathroom in it and a terrace with solid wood flooring and the swimming pool. The façades are made of grey monolayer and slate the first floor, and of monolayer red the upper floor.
Client
Private
Typology
Housing
Built surface
626 m²
Installations

