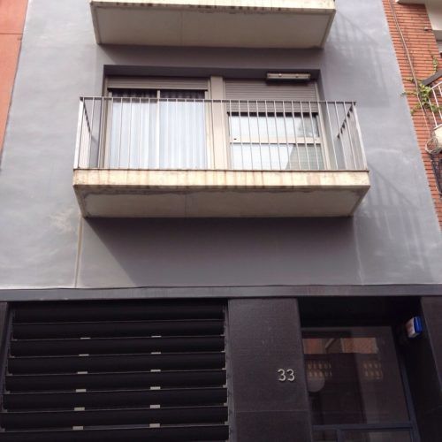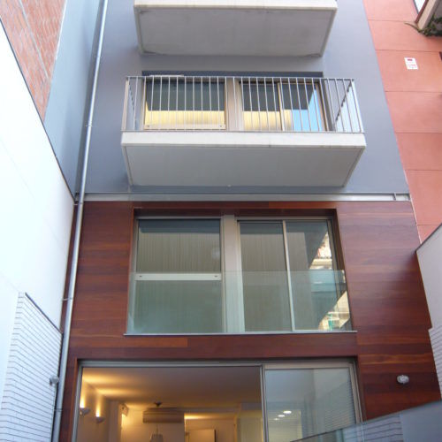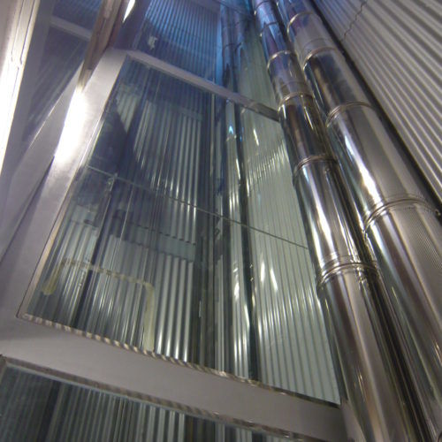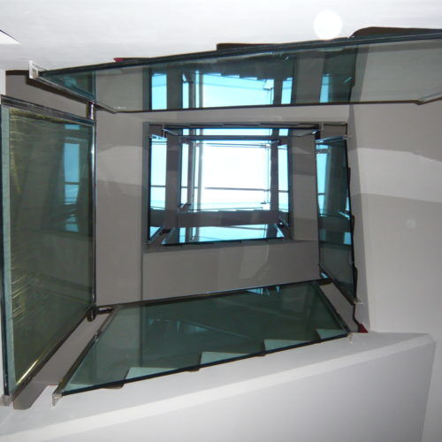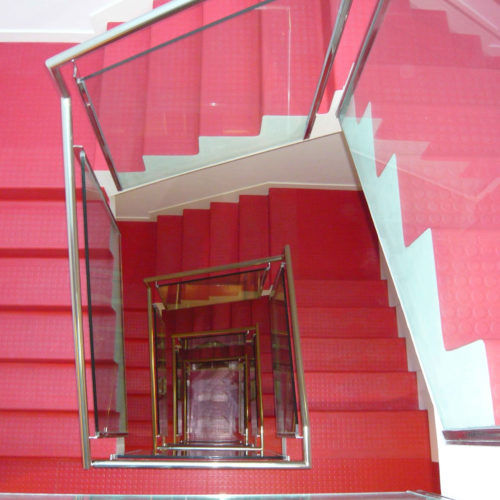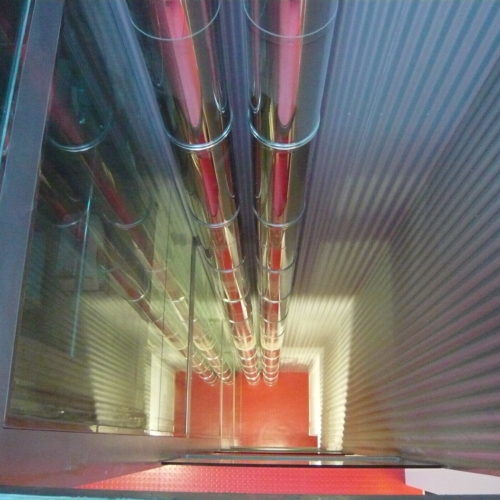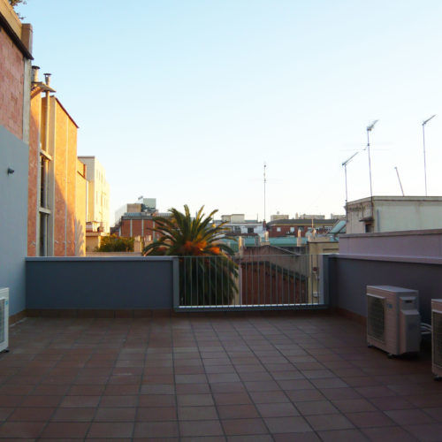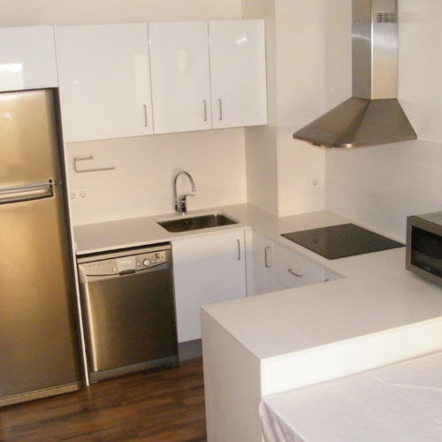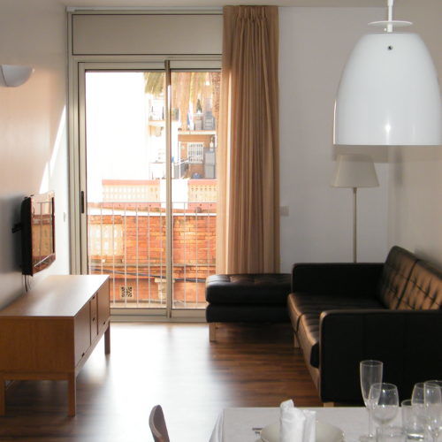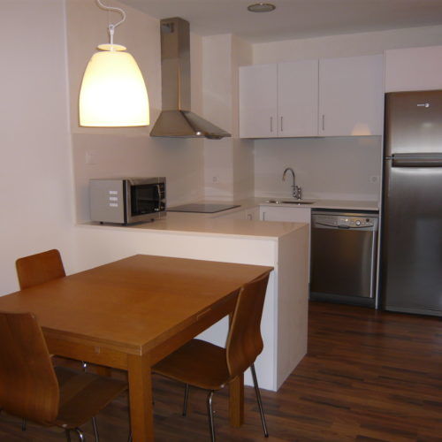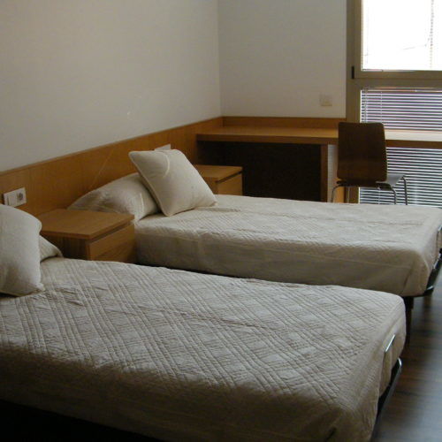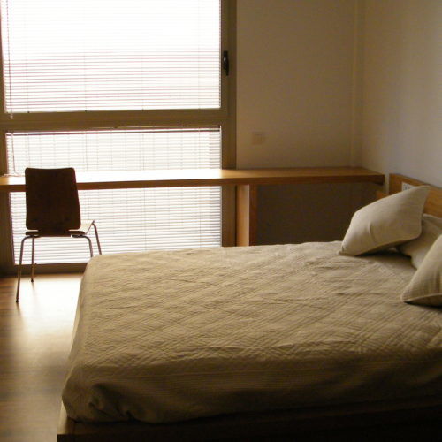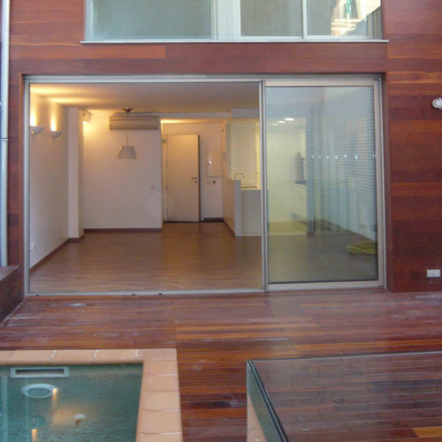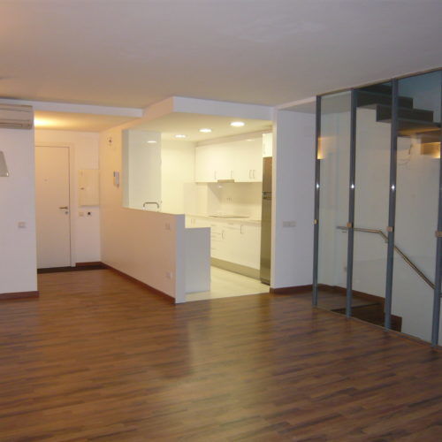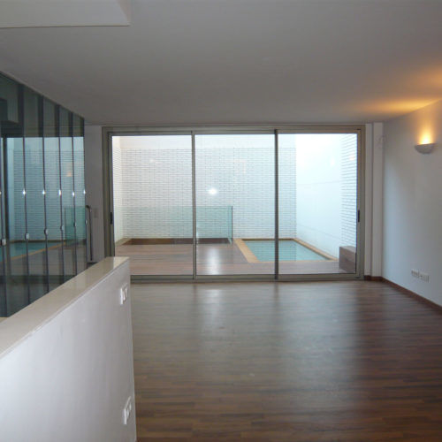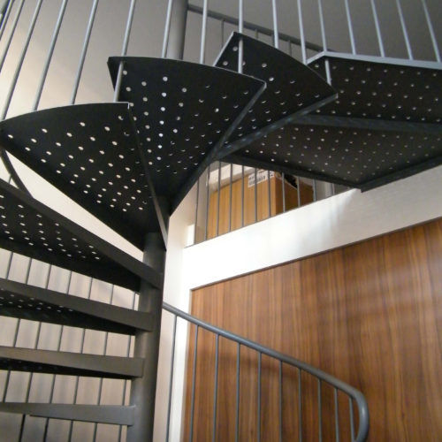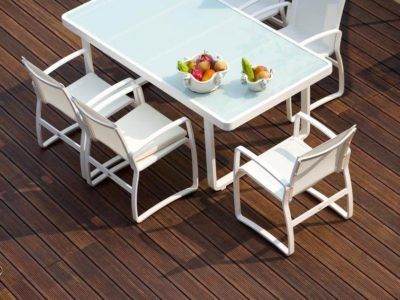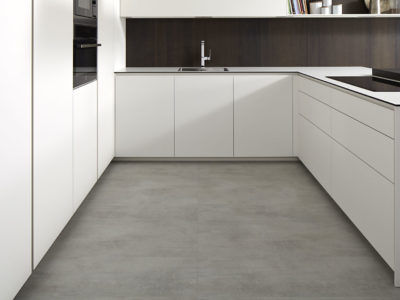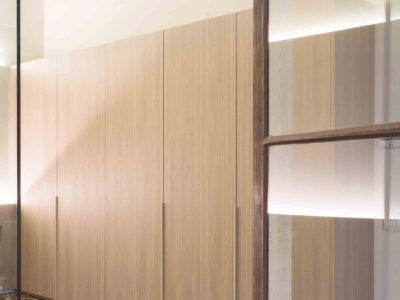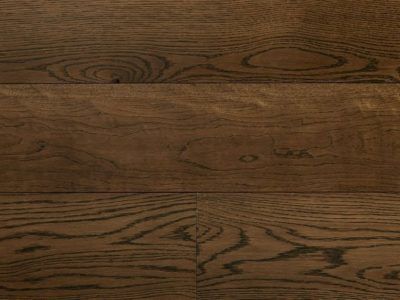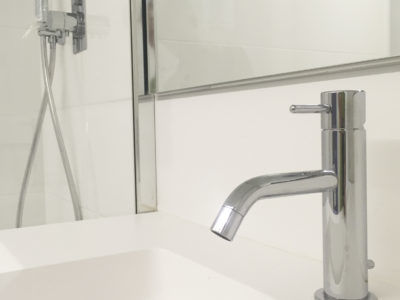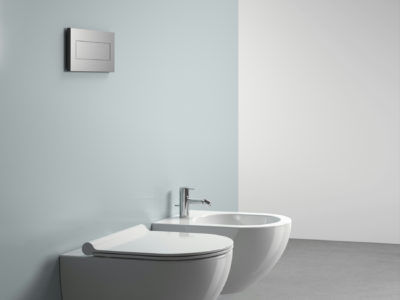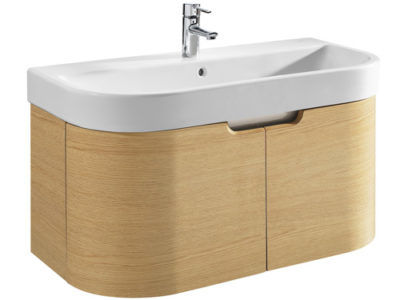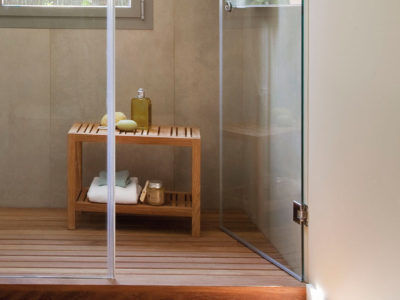Construction of a multi-family block with touristic licence. It is composed of four apartments, a triplex and a local in the street floor. The basement occupies the whole parcel and it is intended to the storerooms, common space and part of the triplex housing. In the street floor lies the kitchen, facing the street and with a mezzanine zone, and the entrance to the triplex with a patio and a pool in the posterior part. It is also gound the main access from Robrenyo Street to the properties. In the first and second floors there are two housing in each storey with private terraces. Due to the location of the communication nucleus, the rooftop is divided into two half. One of them is communitarian (the one that faces Robrenyo) as the other one is owned by the apartment located immediately below.
Photos
Finishes
Housing Type
| Bedrooms | 1 |
| Bathrooms | 1 |
| Terraces | 1 |
| Terraces surface | 5,3 m² |
| Interior surface | 64,6 m² |
| Total surface | 69,9 m² |
Triplex
| Bedrooms | 2 |
| Bathrooms | 2 |
| Terraces | 2 |
| Terraces surface | 43 m² |
| Interior surface | 164,4 m² |
| Total surface | 207,4 m² |
Section
| Housing type | 4 |
| Triplex | 1 |
| Local | 1 |
| Terraces surface | 159 m² |
| Interior surface | 649,8 m² |
| Total surface | 808,8 m² |

