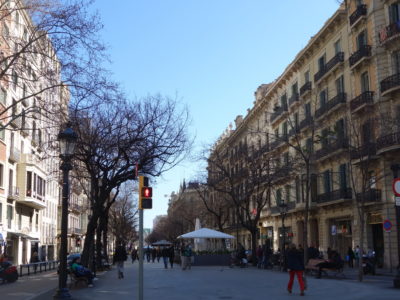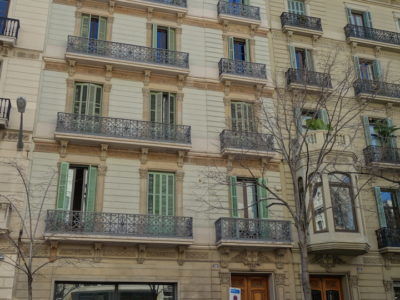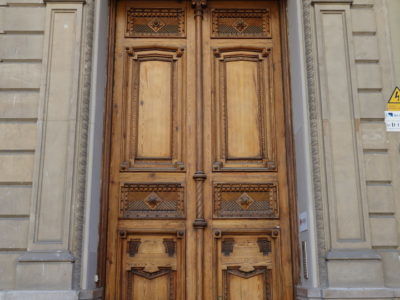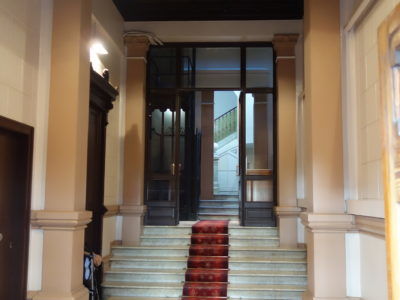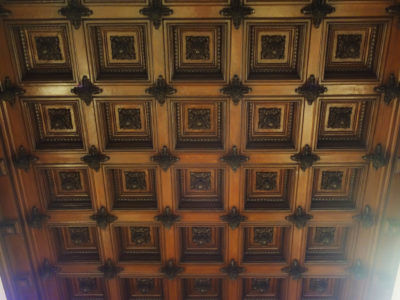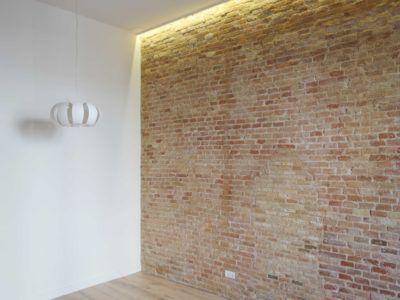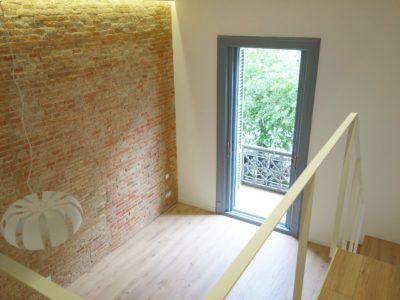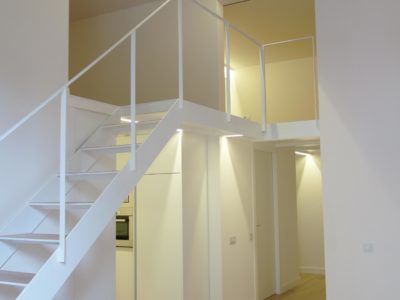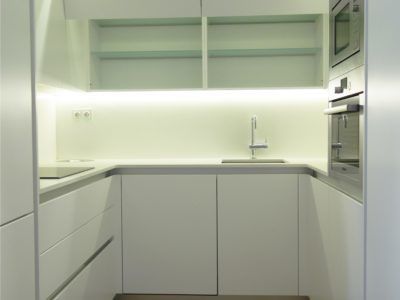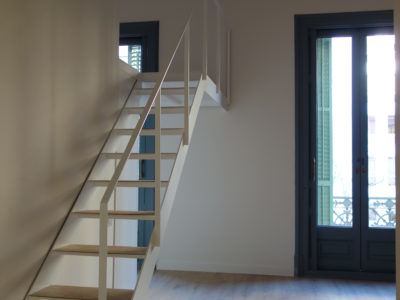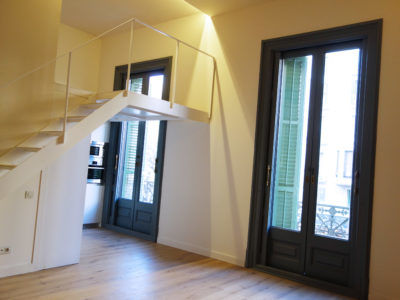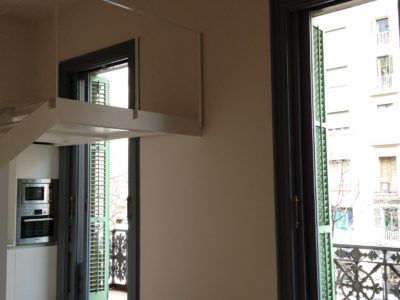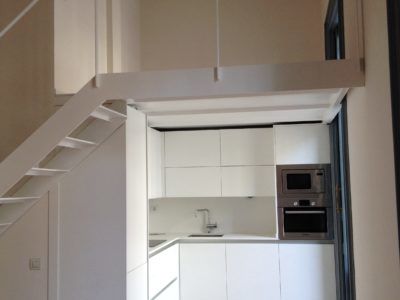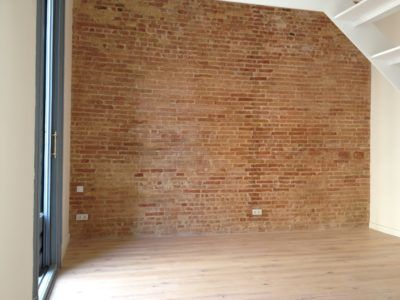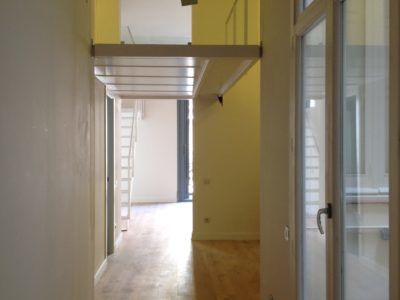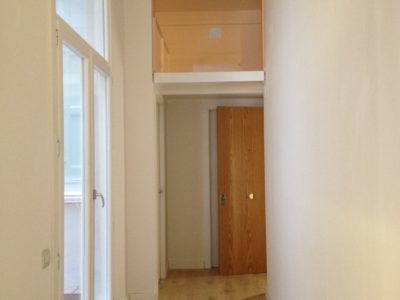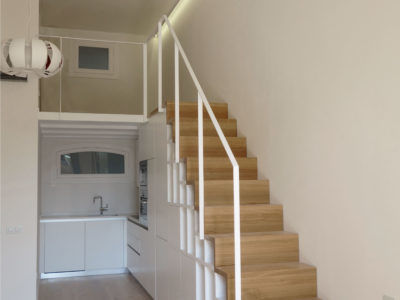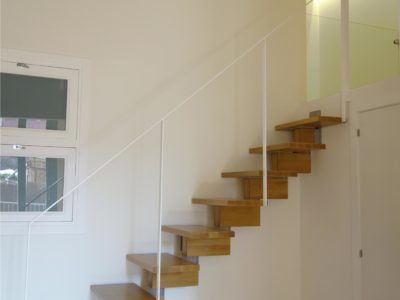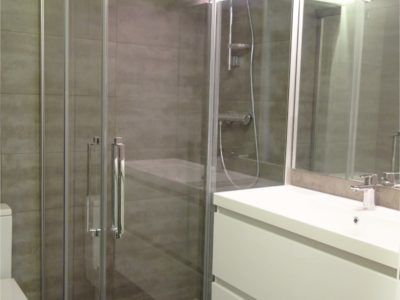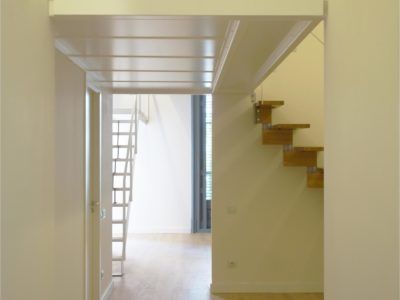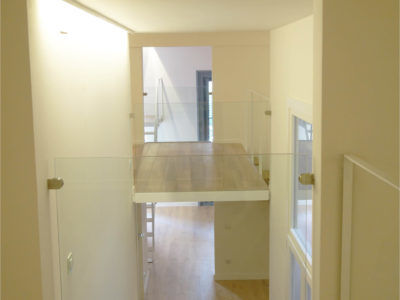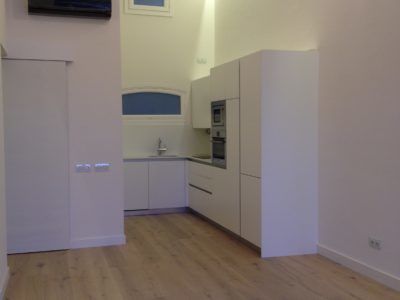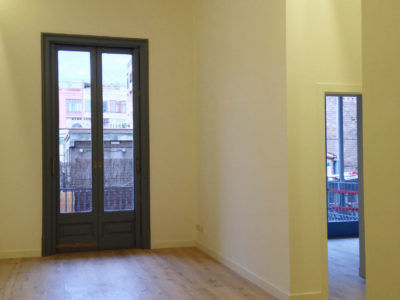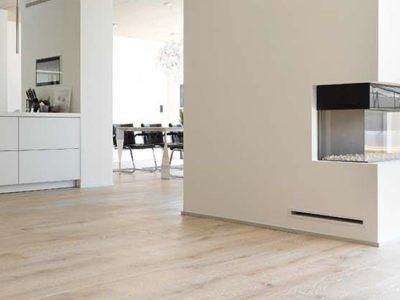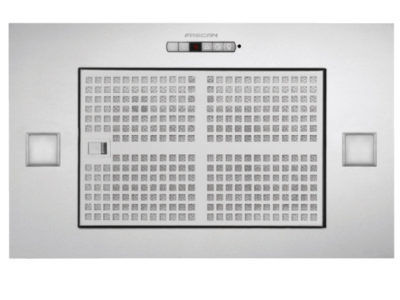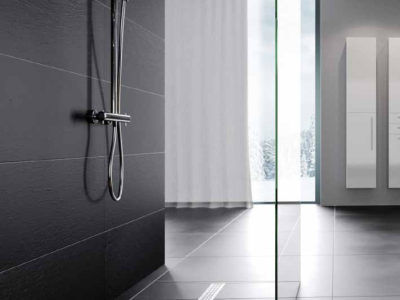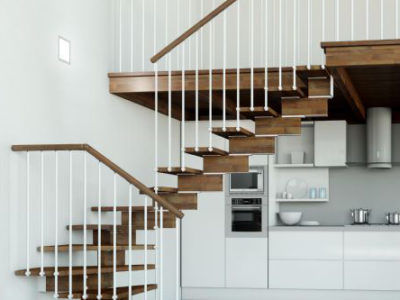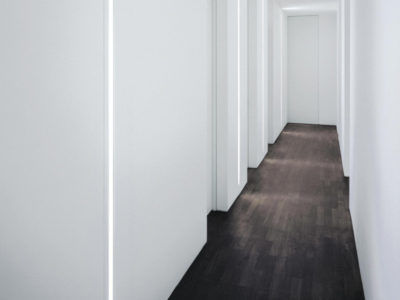The building was built in 1902 and it is a multi-family block between party walls, with a commercial local in the street floor and the main entrance to the building with the staircase to access the apartments. It has also a mezzanine floor, a main floor and three more floors destined to apartments with a total built surface of 2102 m2. The facility faces the street Rambla Catalunya and a patio in the interior of the isle. The construction of the building is traditional, with a structure of bearing walls and unidirectional floors with metallic beams and ceramic vaults.
The floor where the apartments’ objects of this project are is the main one. The objective is the segregation and reform of it to obtain four apartments. The reform recovers the interior gallery of the patio and the carpentries of the existing façade.
Finishes
Principal 1
| Bedrooms | 2 |
| Bathrooms | 1 |
| Balcony | 1 |
| Interior surface | 60,1 m² |
| Total surface | 70,6 m² |
Principal 2
| Bedrooms | 2 |
| Bathrooms | 2 |
| Balcony | 1 |
| Interior surface | 64,9 m² |
| Total surface | 82,1 m² |
Principal 3
| Bedrooms | 2 |
| Bathrooms | 2 |
| Balcony | 1 |
| Interior surface | 56,3 m² |
| Total surface | 77,3 m² |
Principal 4
| Bedrooms | 2 |
| Bathrooms | 2 |
| Balcony | 1 |
| Interior surface | 65,5 m² |
| Total surface | 86,9 m² |

