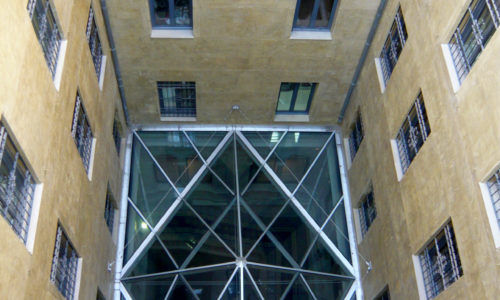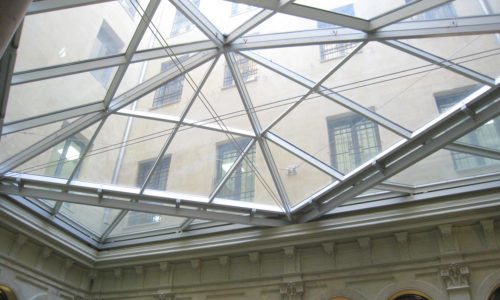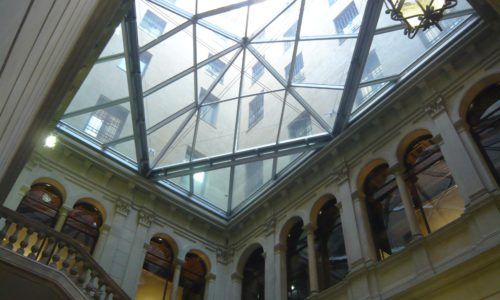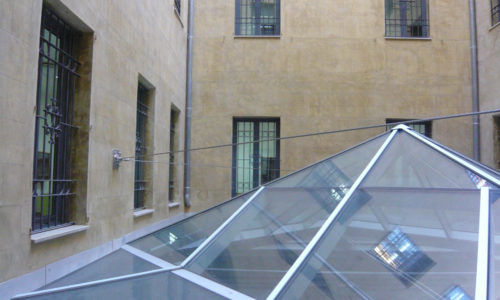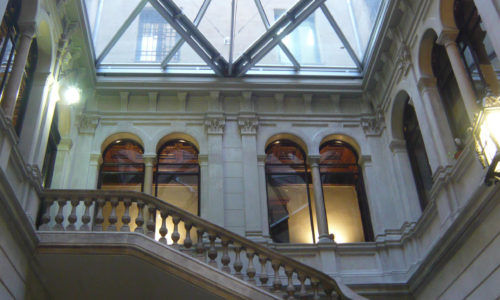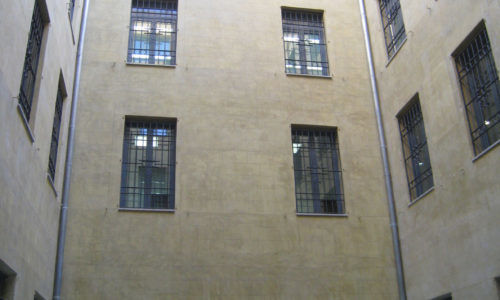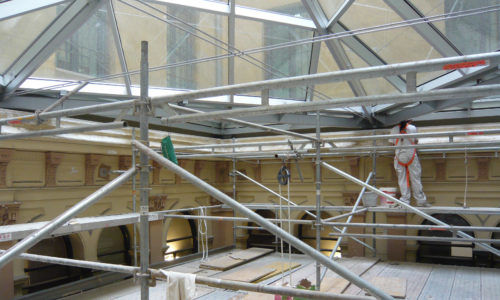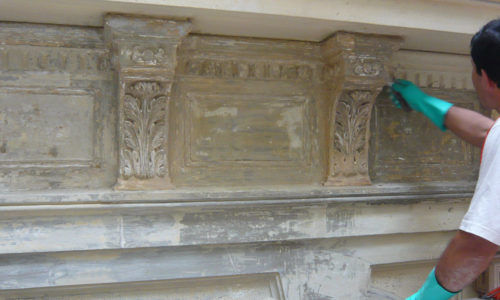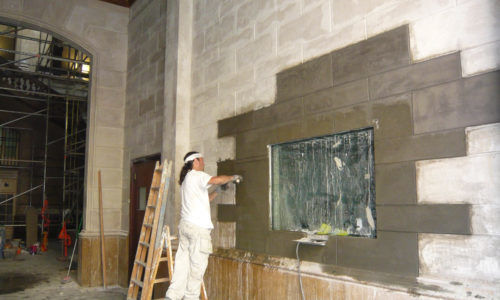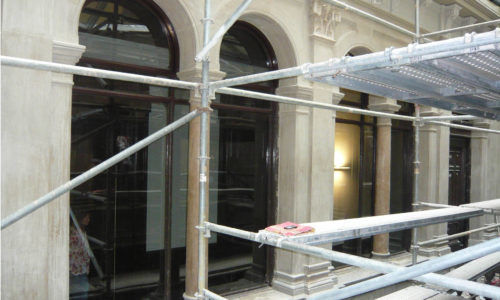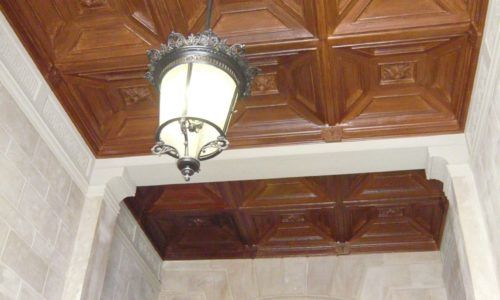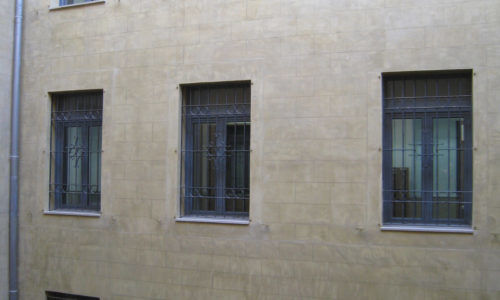The building in which the reforms have been effectuated is located in Via Layetana street, in Barcelona, and it is composed of an underground floor and eight more floors on top, one of them, the ground floor, double-height.
The project consists in the structural and foundation reinforcement and consolidation of the South-East hall. The construction of a new staircase nucleus, new humid and installation nucleus, as also the conditioning of the main floor. The central court is also restored, including the substitution of the carpentry, a new skylight and the rehabilitation of the interior façades with finishes of traditional lime stucco. It is also restored the access and the entrance hall. As also the gallery of the ground floor. Finally, there are also restored the cornices, brackets and capitals, by manual means, via brushes and soft products non aggressive, as the stone handrail and the steps of the main staircase in the ground floor.
Client
–
Typology
Rehabilitation
Built surface
1771 m²
Installations

