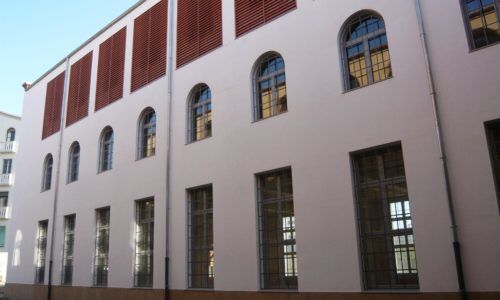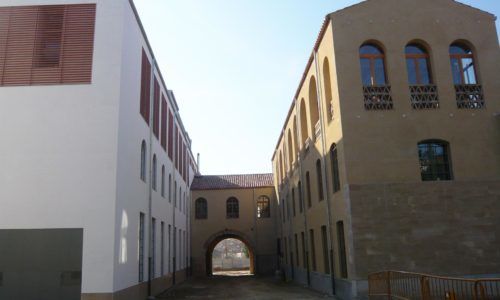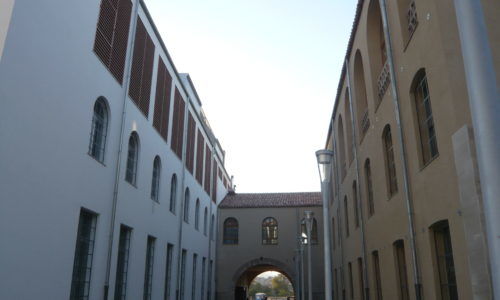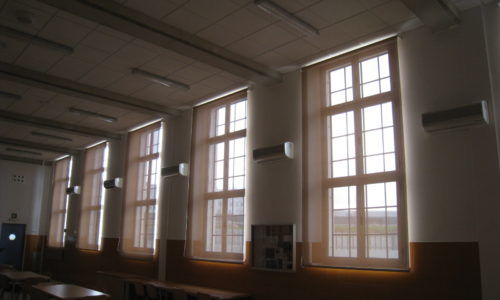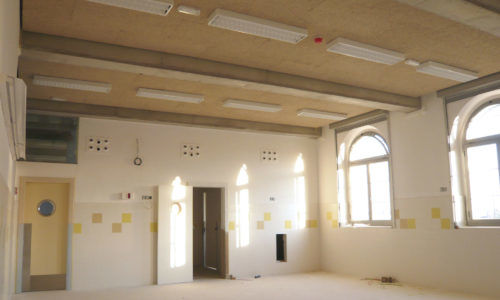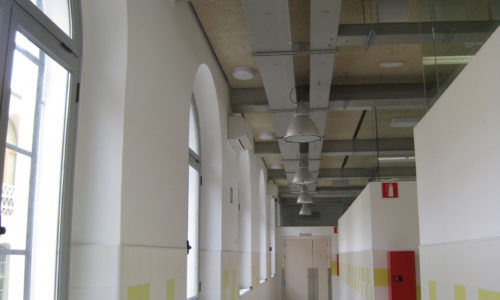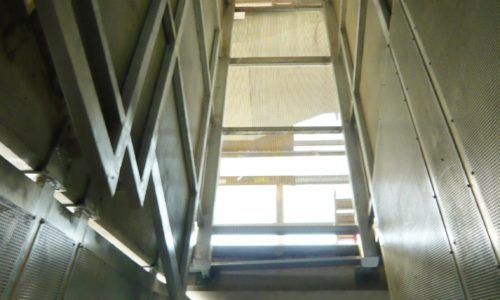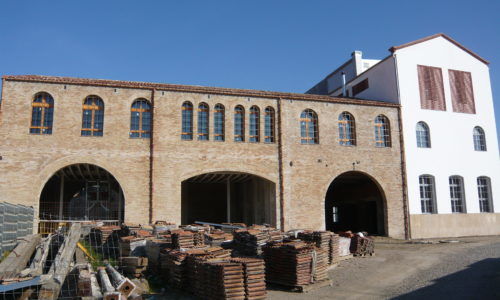Rehabilitation of a nave in a three storey building meant to be an occupational workshop for the ACAM Foundation. From the fact that the management system was intended to be in two phases, the project unique was also organized in two different parties. Being this the second one. The first included the structure, the exterior enclosures and the interior partitions. The second phase with the interior finishes of the walls, flooring and ceiling. The interior carpentries of wood, aluminum and metal, forge, bathroom drainpipes, water, gas and lighting installations, conditioning, transport and fire and security protection.
Client
Can Bertrand
Typology
Rehabilitation
Built surface
1283 m²
Installations

