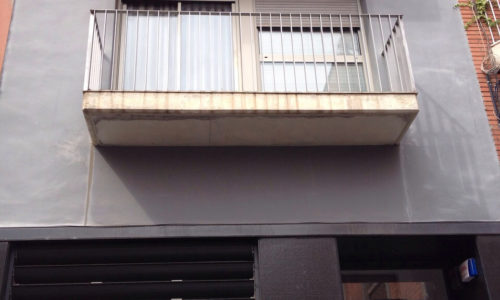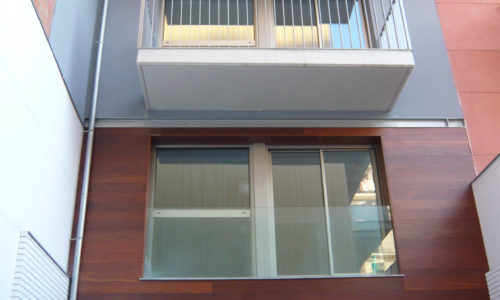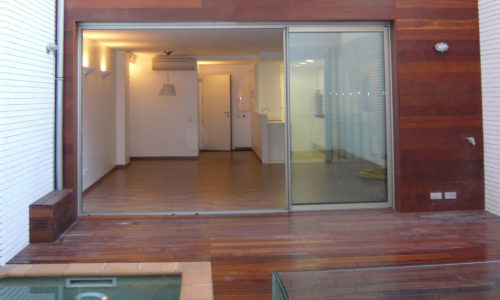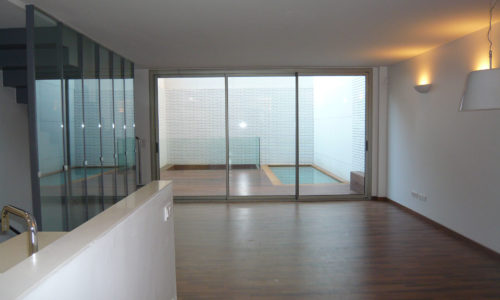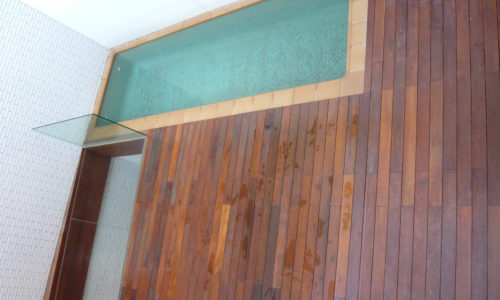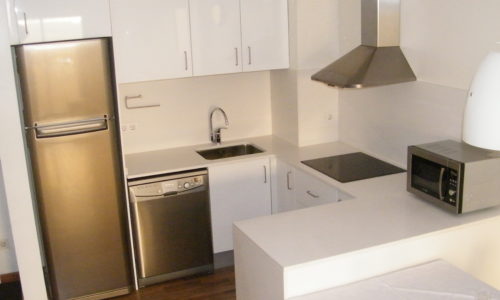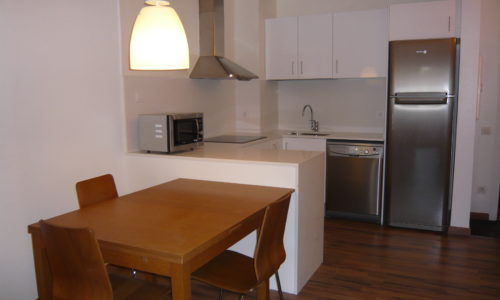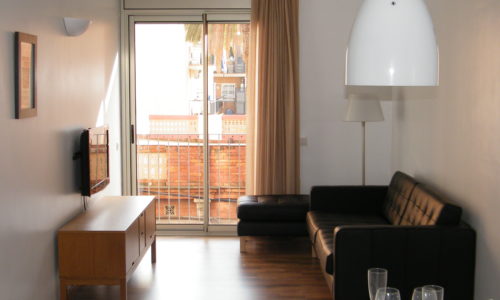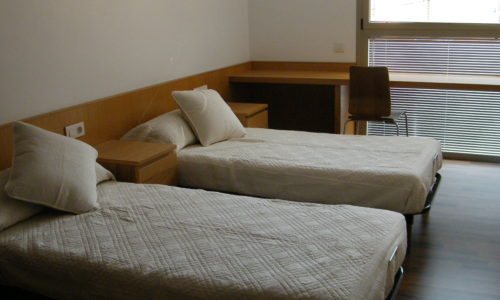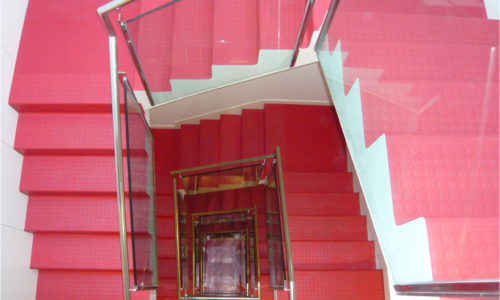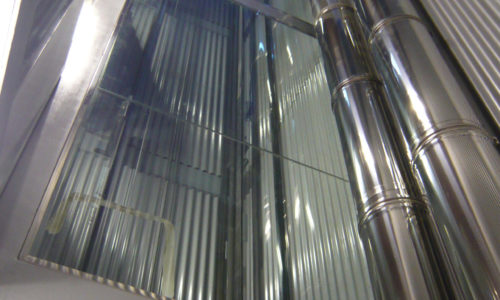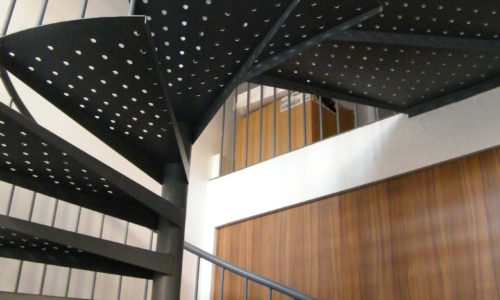Construction of a multi-family block between party walls with a kitchen in the street floor. It is composed of a basement, a street floor and two more floors of apartments. The basement occupies the whole parcel and it is intended to the storerooms, warehouse and machine and installations room. In the street floor lies the kitchen, facing the street and with a mezzanine zone.
The main entrance to the building is in this floor too, as also an apartment in the posterior part, which owns the interior patio with a pool and a mezzanine floor with the night zone. The first and second floors are occupied with two apartments per floor with private terraces. Due to the location of the central nucleus of communication, the roof is divided into two parties practically equal. The one that faces the street is for a communitarian use. The other one has a private use to the owner of the apartment that is located under it.
Client
Mrunner
Typology
Residential
Built surface
649.8 m²
Installations

