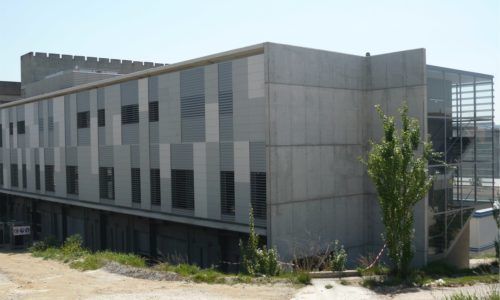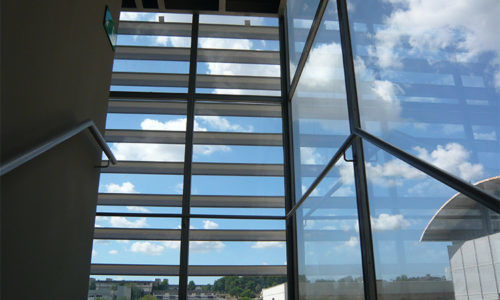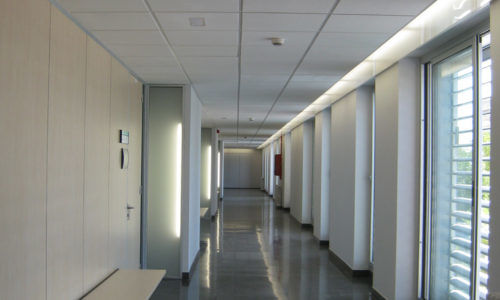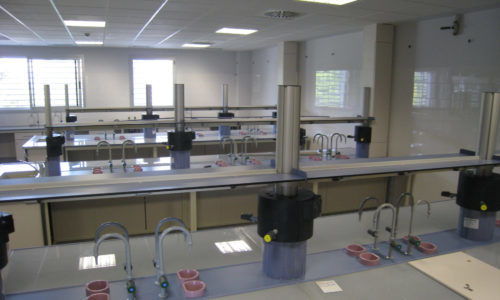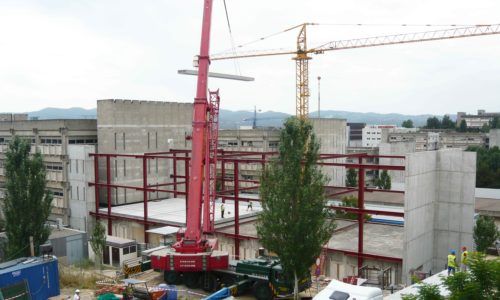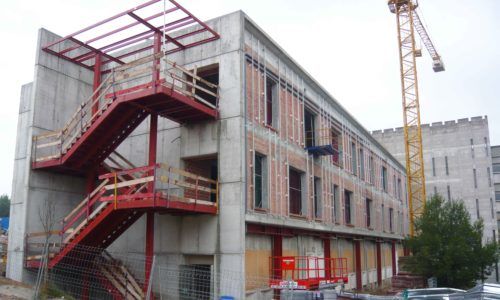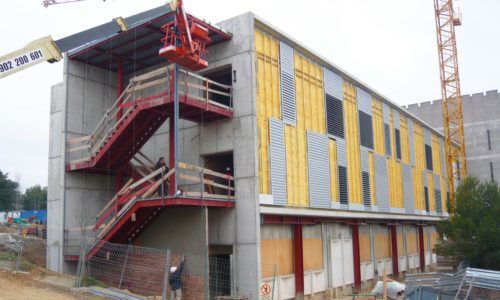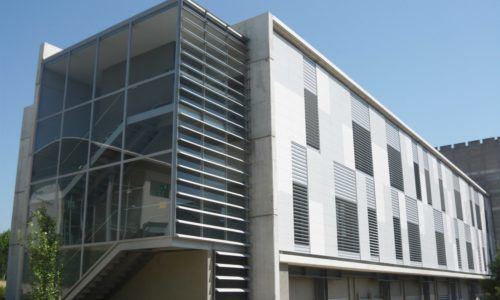It is an enlargement of a rectangular building in two new floors. The project consists in the superposition of these two floors with an independent structure and foundation. The building ends with a concrete wall with a T shape where the staircase is. From the exterior, the project tries to have a light image and contrast with the other pieces of monolithic architecture that are all around the campus of the University. The structure is made of metal gantries parallels to the South and North façades. Between them the alveolar slabs of 40 cm tall and 14.60 m long are placed. At the end of the building, there is the concrete T wall that absorbs all the horizontal efforts of the wind and seismic. It is a mixt structural solution that lets erase the interior pillars.
Client
Universitat Autònoma Barcelona
Typology
Education
Built surface
2072 m²
Installations

