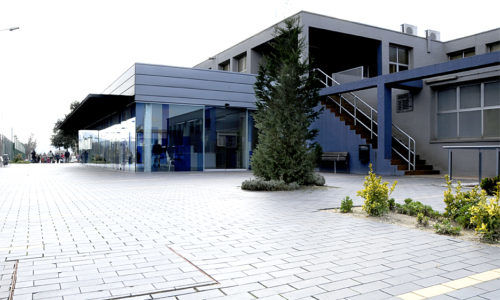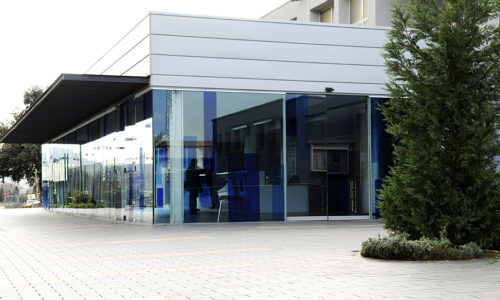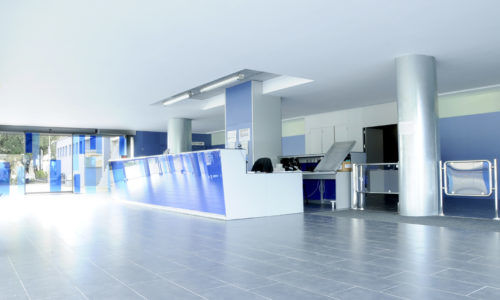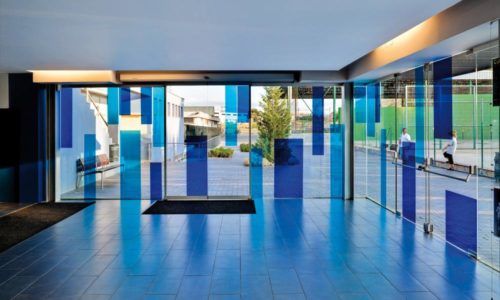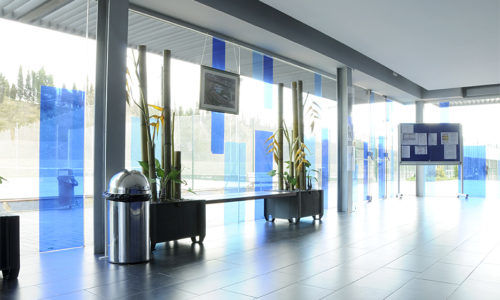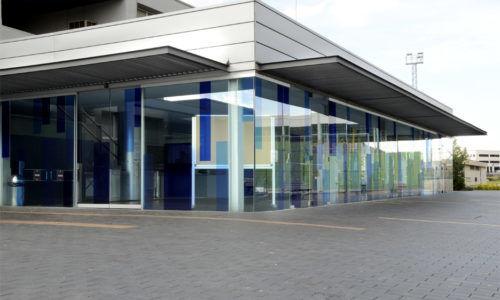Construction of a volume attached to the existing concierge of the sports center, at the same level of the offered services. Installation of an accessible lift to connect the different floors of the building.
The idea was that the volume should be placed as a light volume, with a steel structure and a light roof. The finishes chosen were materials with a big visual impact.
The urbanization of the closest surroundings of the main entrance of the sports center was also carried out and an accessible access to the reception was also made.
Client
Ripollet City Hall
Typology
Enlargement and rehabilitation
Built surface
*** m²
Installations

