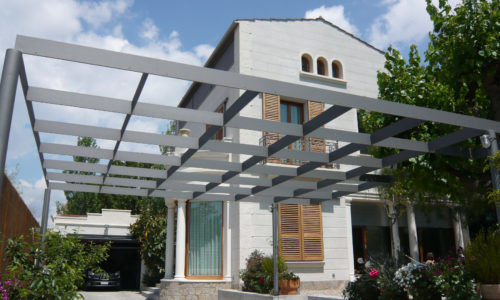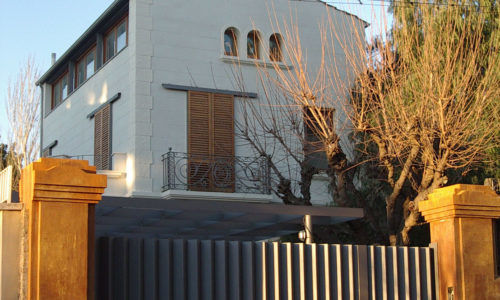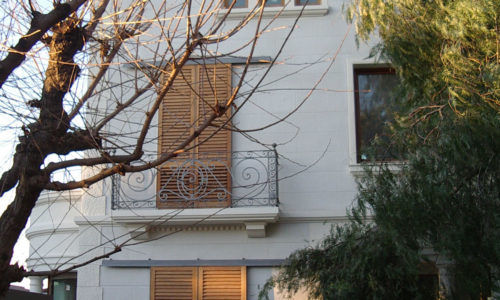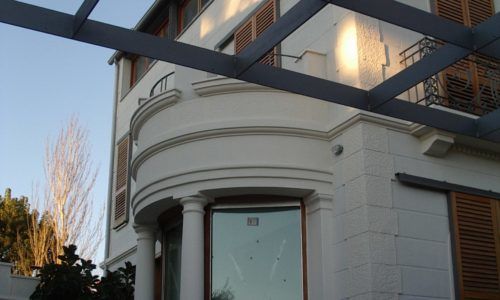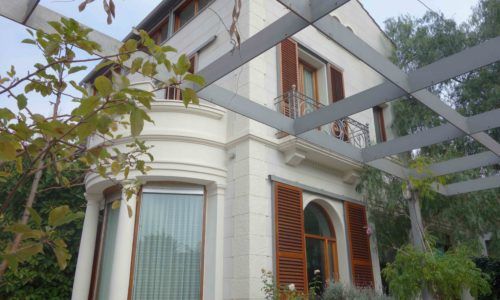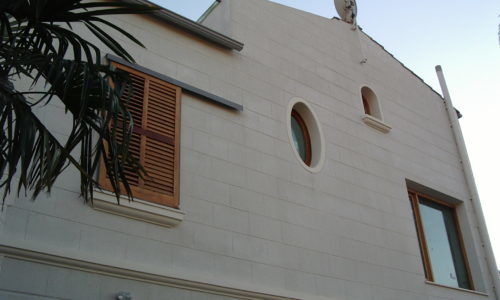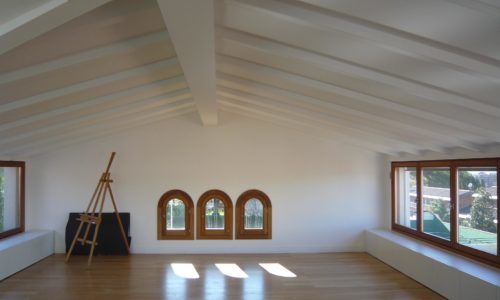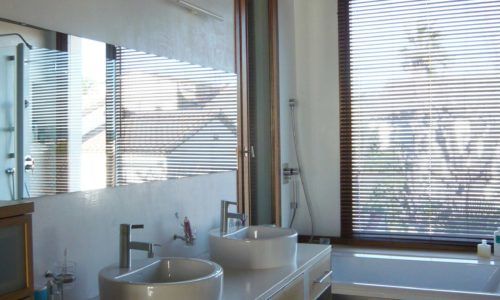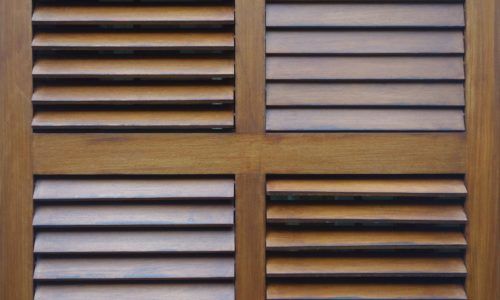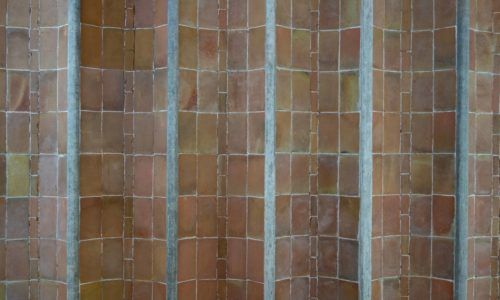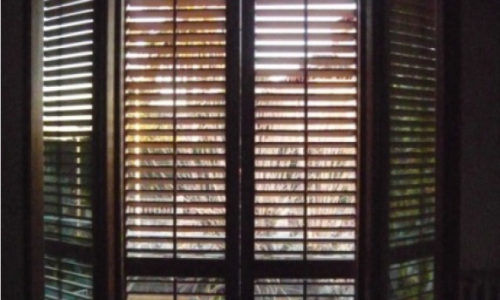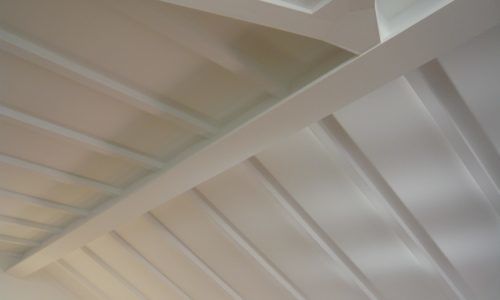The project consists in the reform and expansion of a secluded single-family house located in Sant Just Desvern, Barcelona. Reinforcement of the structure, the roof, installations, exterior carpentries, as also the interior finishes, the annex volumes, the façades, the interior spaces and the garden of the house. It consists of a ground floor plant with the main entrance, the living room, the kitchen, the dining room and a gallery. The kitchen gives access to another volume annexed to the building with the garage, an attic used for storage and a pantry. On the first floor, the main corridor gives access to the main bedroom with a private bathroom, a common bathroom and a second bedroom with an access to a small terrace. Finally, the attic level is distributes as an open space with a bathroom in, and communicates with an inferior level by a mezzanine lying just on top of the second room of the first floor. In the space that lasts between the street and the façade of the house there is the garden with a swimming pool built also in this reform.
Client
Private
Typology
Rehabilitation
Built surface
360 m²
Installations

