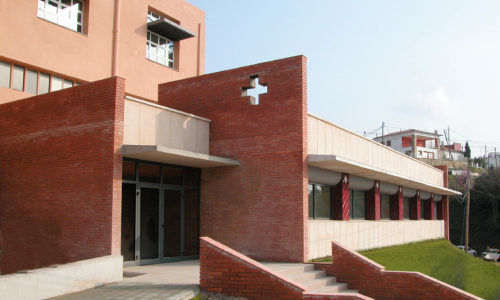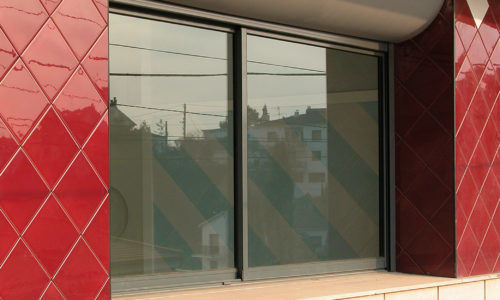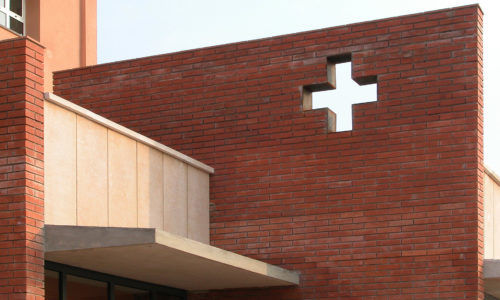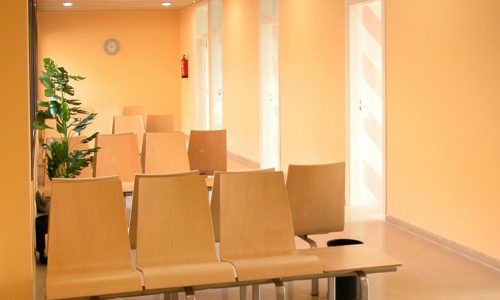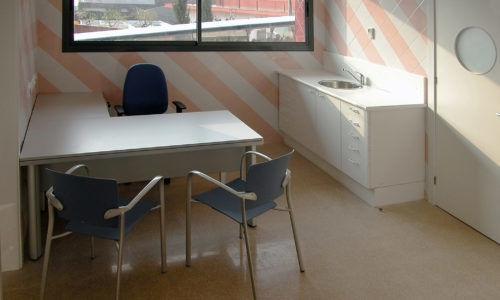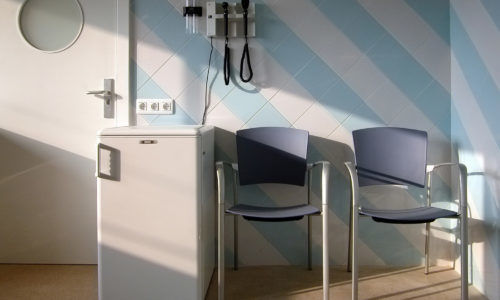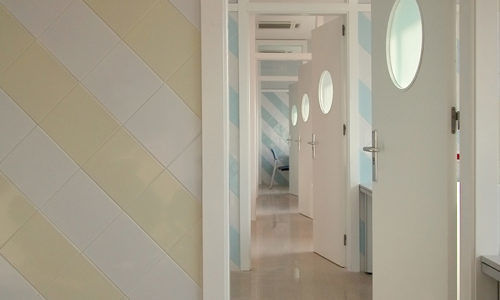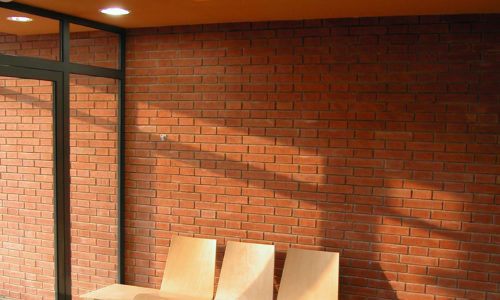This local doctors’ office for the community of Vacarisses, has the objective to gather the current and future needs.
It is located in an emplacement of a big municipal equipment in which there are also a residence for the elderly, an assembly hall and others. It will be equipped with consulting, treating and waiting rooms, a nursery, a corridor of consulting offices, the reception, toilets, meeting room, cleaning room, warehouse and an installation room. Around the building there are two green spaces. The first one it’s in the interior and endows the waiting room with natural lighting and ventilation. The other green space is placed at the main entrance of the building and it’s parallel to the street Salvador Badia, and let absorb and consolidate the slope created with the emplacement of the local doctors’ office.
Client
Vacarisses City Hall
Typology
Hospital
Built surface
284 m²
Installations

