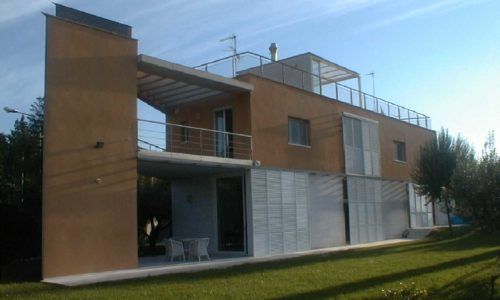The next single-family house it’s a building formed by an underground floor and two more floors on top defined as a prism of a triangular base of 30-60-90 degrees. It avoids occupying the corner of the 30 degrees angle where there are two overlapped terraces that propose an absolute transparency between the front garden and the backyard. The vertex of the angle is constituted, with a solid element containing the ventilation duct of some of the installations, in a way that allows us to recognize the volume of the house. With regard to the interior distribution, the main spaces of the house will be placed in the South façade, where the biggest space of the triangle is also found. The program is very simple: an underground floor with space for three cars, a ground floor with the day zones, a first floor with the bedrooms, a library and an office and, finally, the roof with a partially covered small construction on top of the library.
Client
Private
Typology
Housing
Built surface
478 m²
Installations

